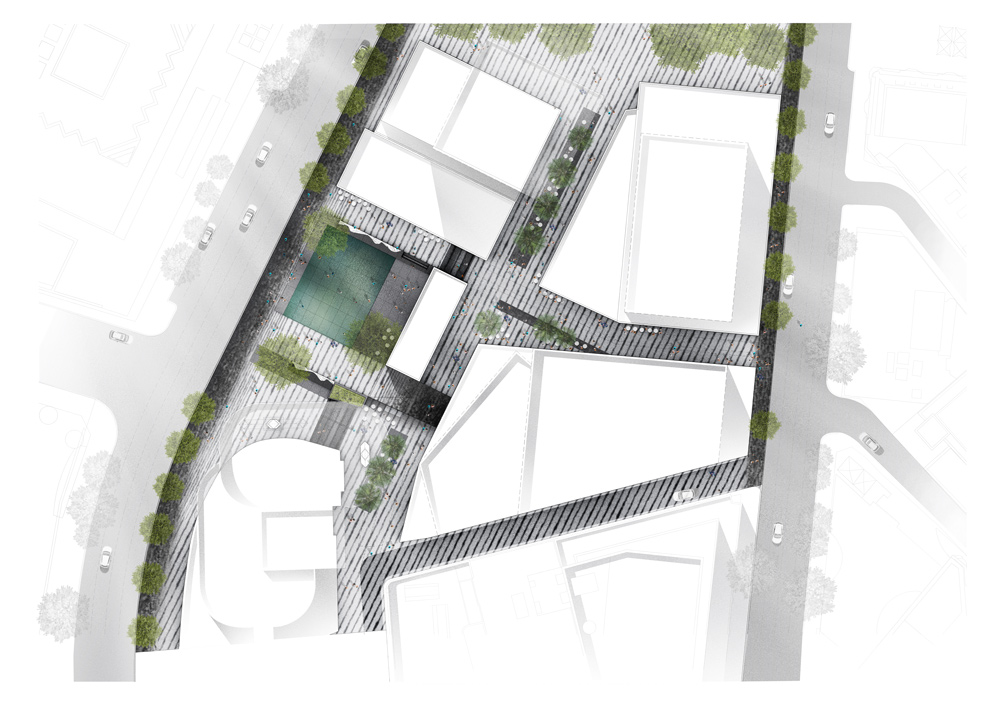Circular Quay Tower's Plaza.
The plaza at George Street is organized around a versatile central scrim of water that has the capability to transform, offering an ever-changing urban landscape. A respite, a space for decompression from the forest of high rise towers, an opening where the sky is drawn to the ground plane reflecting in the water.
The public realm meshes with BVN Architects’ general vision for the Circular Quay Tower, that emphasizes the story of “how ocean meets land”, and it focuses the attention in how the city of Sydney meets both, the ocean and the land. The plaza expresses the interaction between land, water and culture.
The parameter that dominates that relationship is erosion: erosion of the land by water, erosion of the land by the city, cultural erosion,… and erosion always exposes the past. The past emerges and expresses itself through the rich vocabulary of erosion, articulated around a singular design gesture: a water statement. Water links the past and the future of the site, and permeates the Circular Quay Tower visually connecting the spaces.

